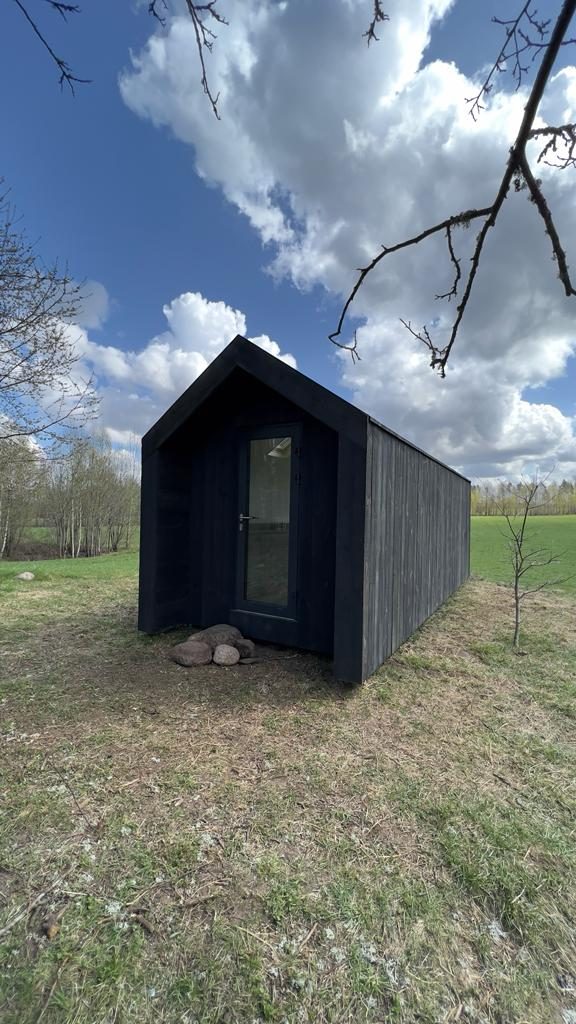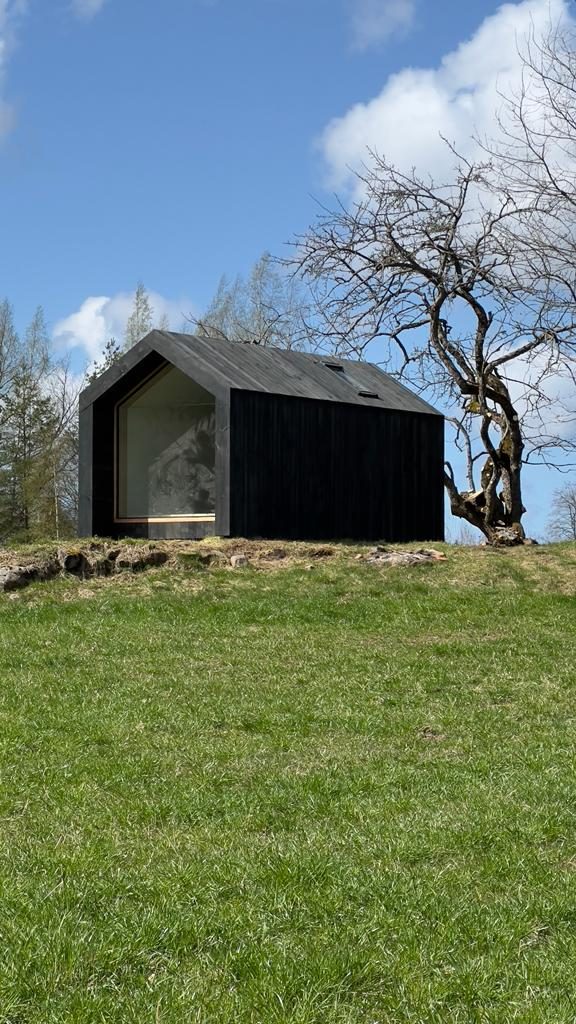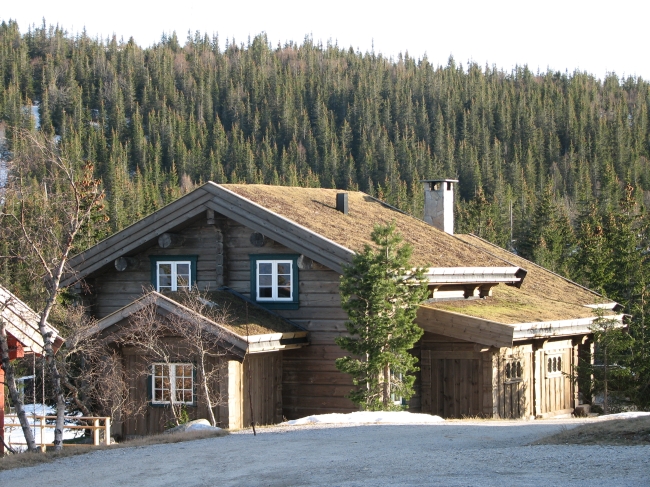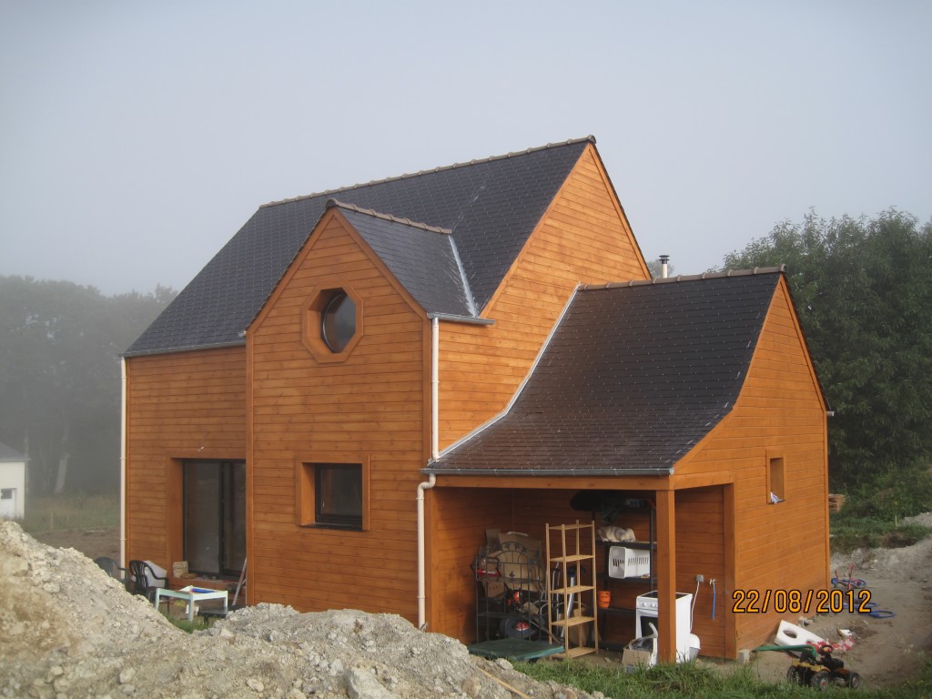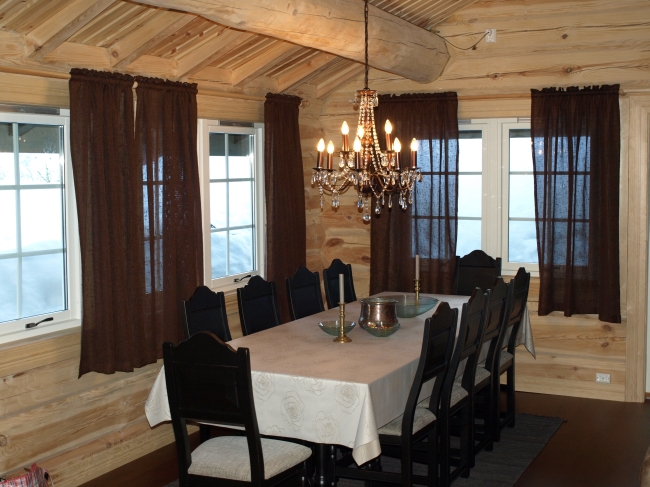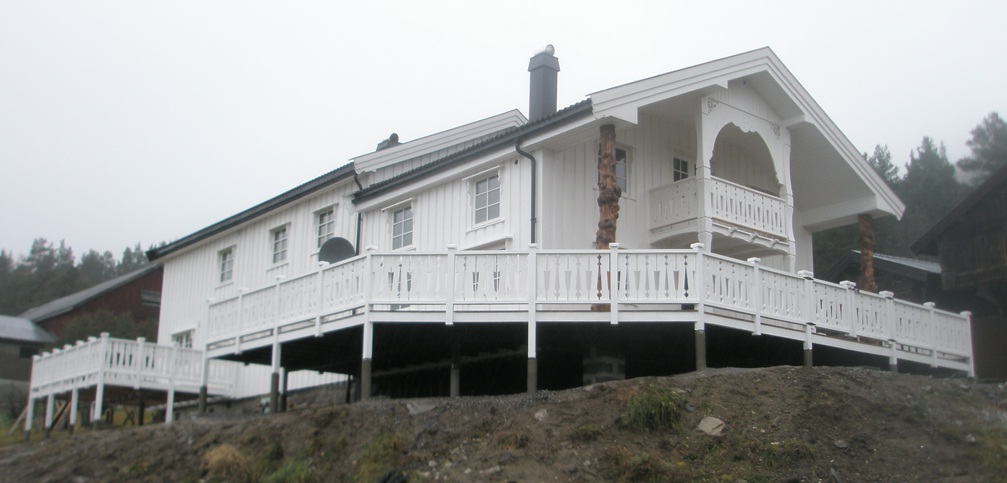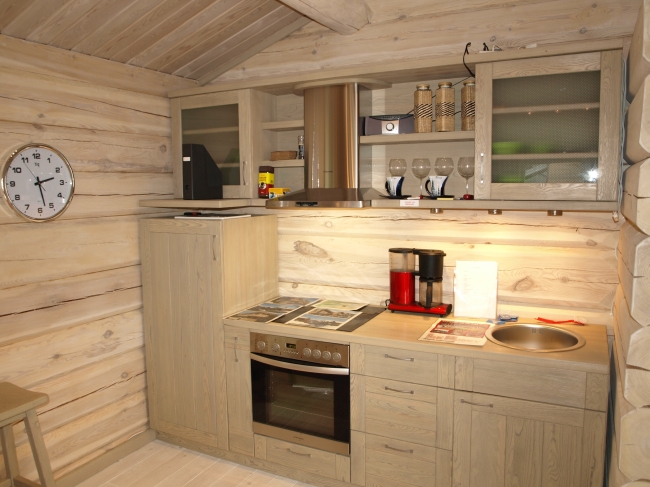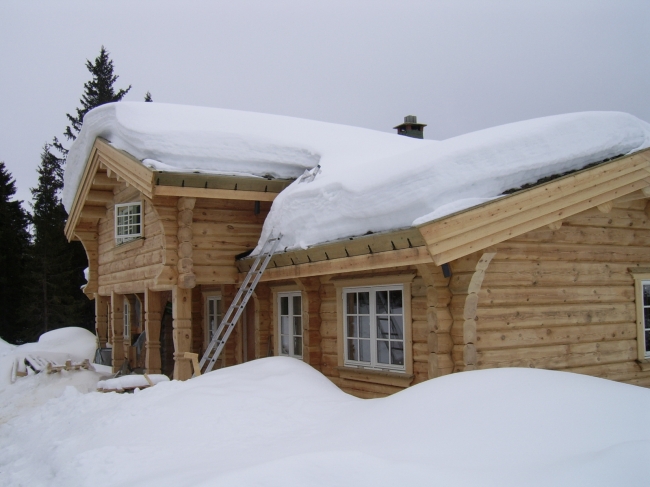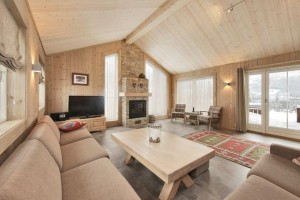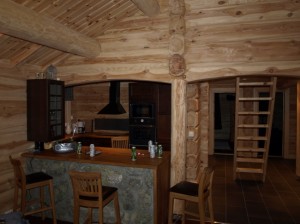A sauna house is a perfect addition to any backyard or property. A place to relax, unwind and enjoy the warmth of a sauna is a luxury that more and more people are seeking.
A perfect sauna house is designed with the user in mind, with a focus on function, comfort, and relaxation. In this article, we will explore the key elements that make up a perfect sauna house.
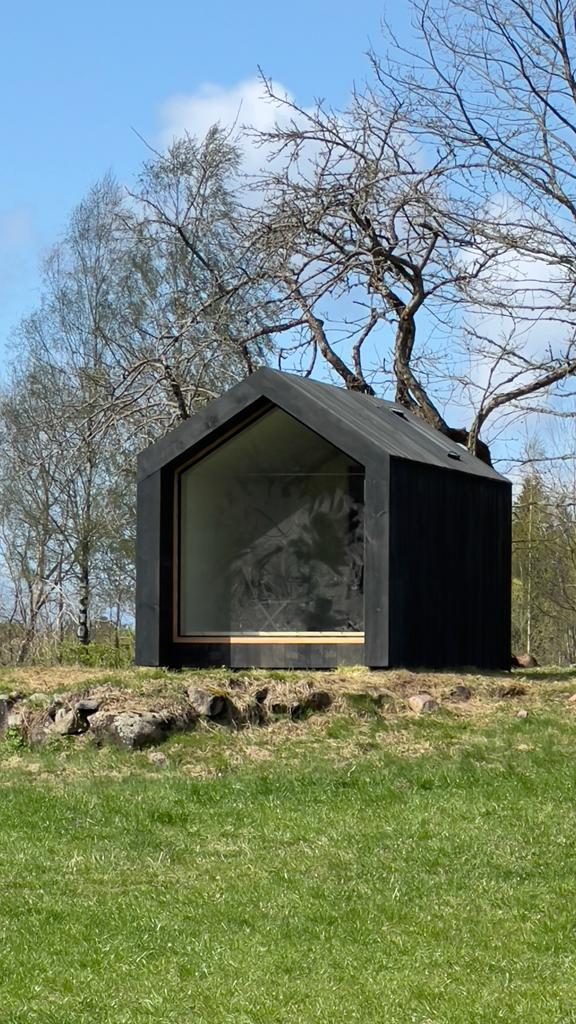
Design Of A Perfect Sauna
The design of a perfect sauna house should be both functional and aesthetically pleasing. It should blend in with the surrounding environment while also providing a sense of privacy and seclusion.
A well-designed sauna house will include a changing room, a sauna room, and a relaxation area. The changing room should have enough space to comfortably change and store personal belongings.
The sauna room should have a large bench or multiple benches to accommodate multiple users, and the relaxation area should have comfortable seating and a place to rest and cool down after using the sauna.
Materials For Sauna
The materials used to construct a sauna house are essential to its functionality and longevity. The sauna room should be built using heat-resistant materials such as cedar or hemlock.
These woods are not only resistant to heat but also have a pleasant aroma that adds to the overall sauna experience.
The changing room and relaxation area can be constructed using other materials such as concrete, stone, or brick.
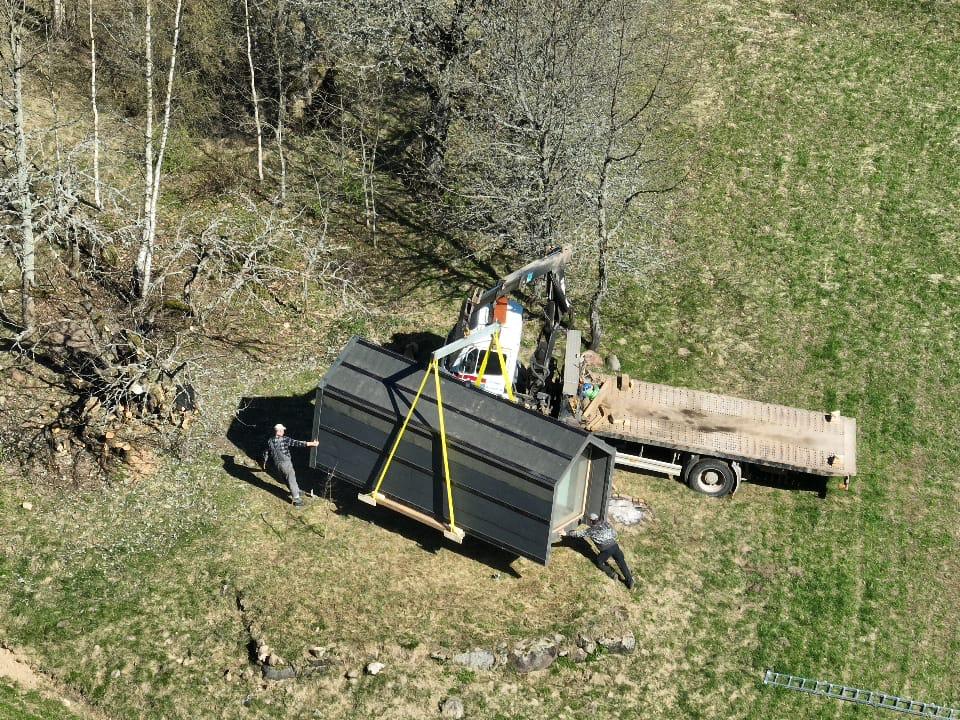
Heating For Sauna
The heating system is a critical component of a perfect sauna house. A traditional sauna uses a wood-fired stove, while an electric sauna uses an electric heater. Both systems have their advantages and disadvantages, but it ultimately comes down to personal preference.
The heating system should be powerful enough to quickly heat the sauna room to the desired temperature and maintain that temperature for the duration of the sauna session.
Good Ventilation Of The Sauna
Proper ventilation is essential in a sauna house to maintain air quality and prevent the build-up of moisture.
A good ventilation system should be incorporated to allow fresh air to circulate and remove excess humidity.
This can be achieved through the use of a ventilation fan or vents placed in the ceiling or walls.
Lighting In Your Perfect Sauna
The lighting in a sauna house should be soft and relaxing. The use of dimmer switches and warm-colored bulbs can create a calming atmosphere that enhances the overall sauna experience.
The lighting should also be placed strategically to highlight the design elements of the sauna house and provide adequate illumination for safety.
Our Sauna Houses
We have a small house platform on our offer that is perfect for a sauna! And we agree that a perfect sauna house is a carefully crafted space that focuses on function, comfort, and relaxation. The design should blend in with the surroundings and provide privacy while also incorporating essential elements such as a changing room, sauna room, relaxation area, and ventilation system. The materials used should be heat-resistant and durable, and the heating system should be powerful enough to quickly heat the sauna room to the desired temperature.
