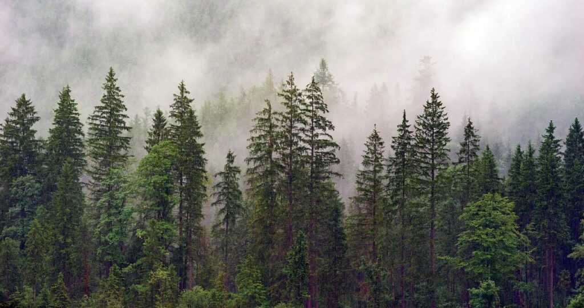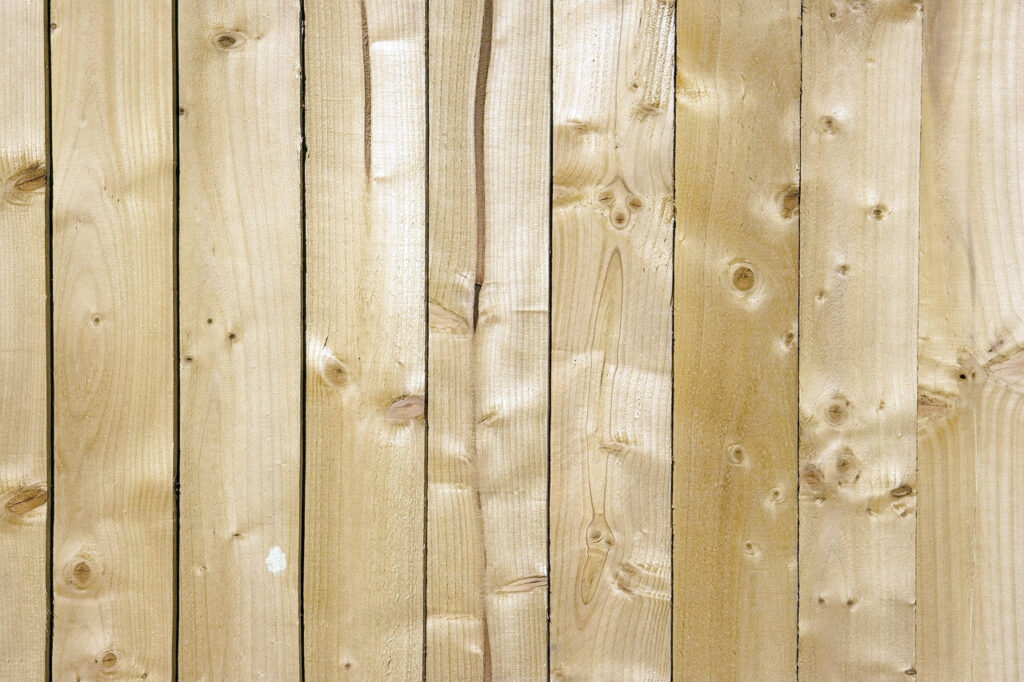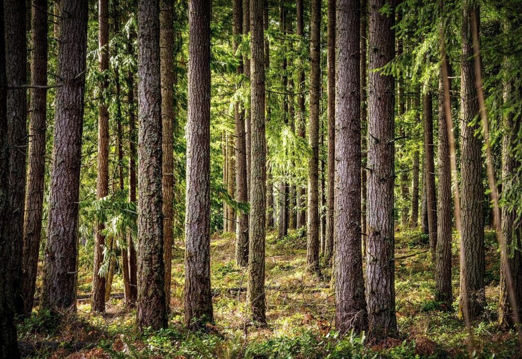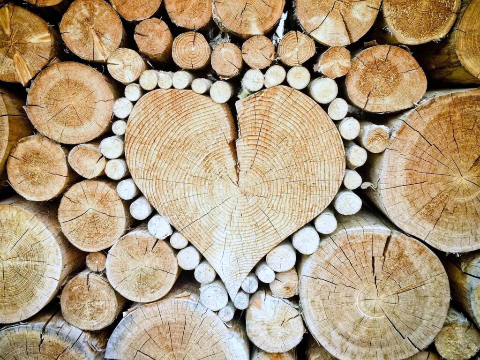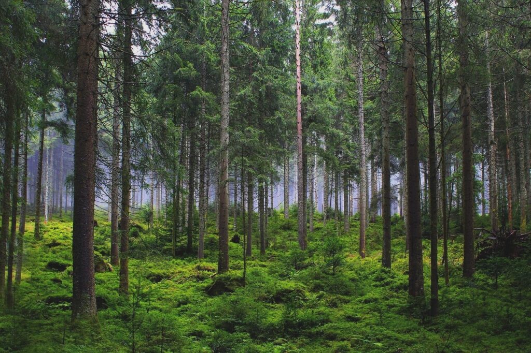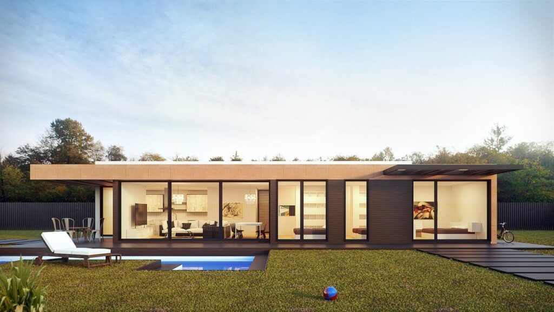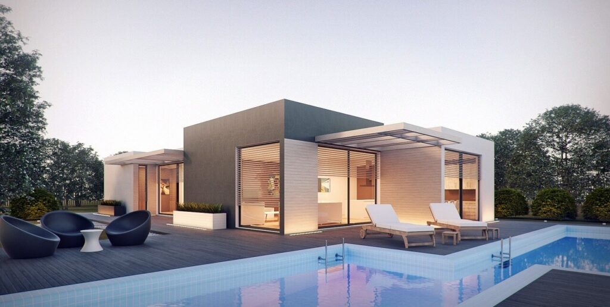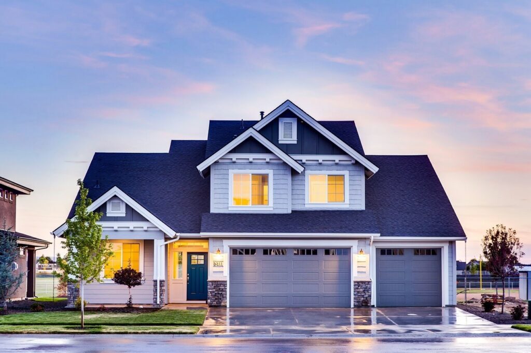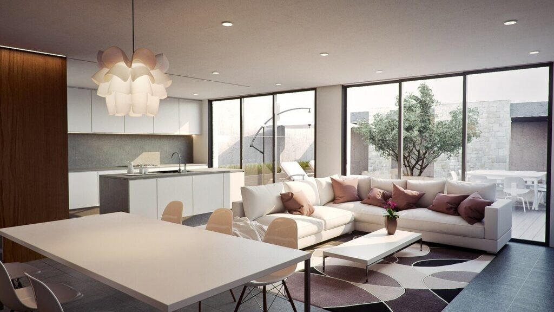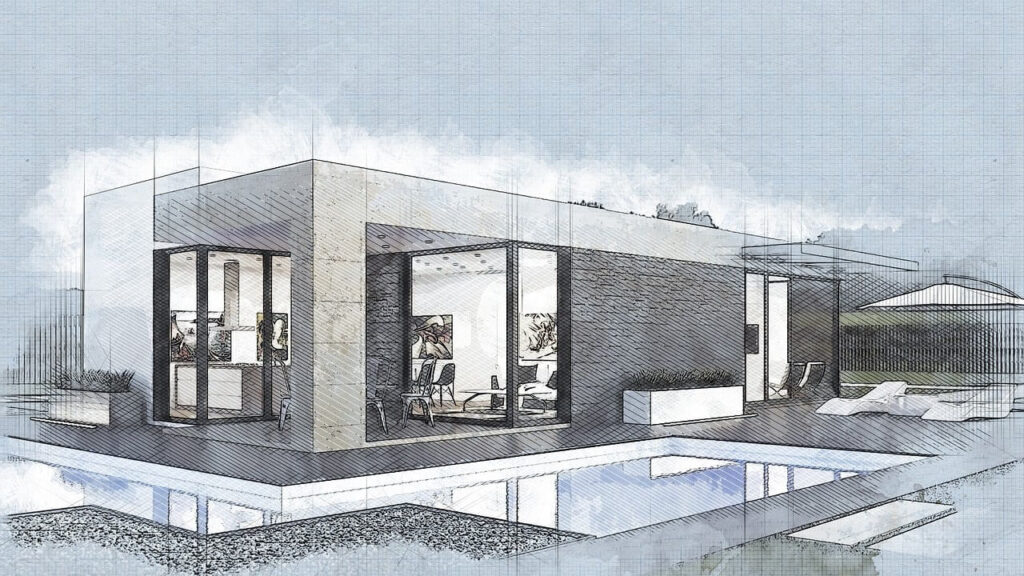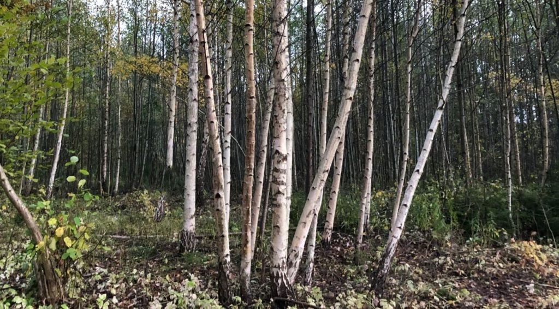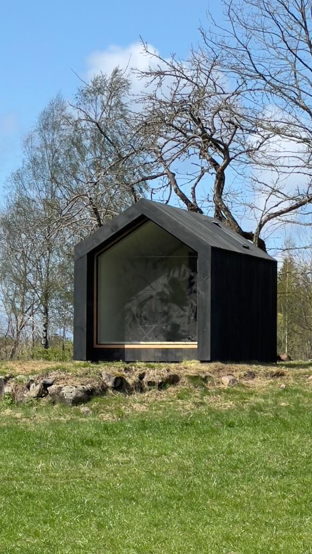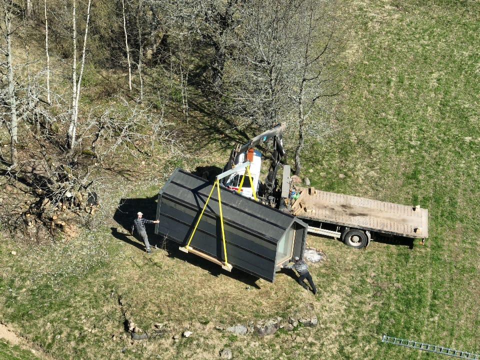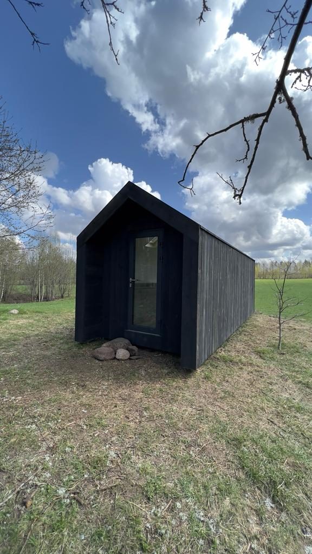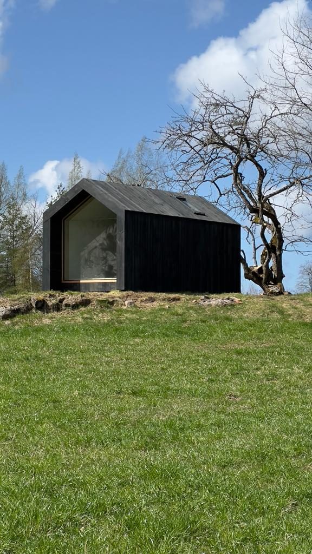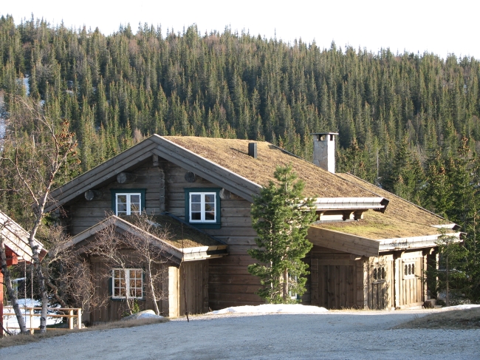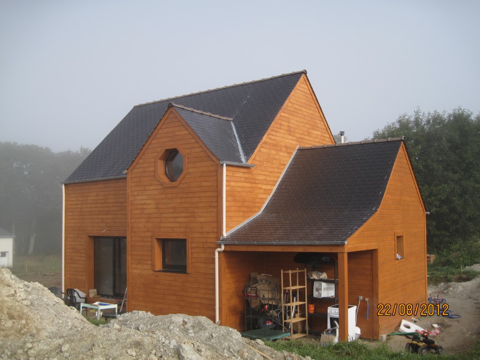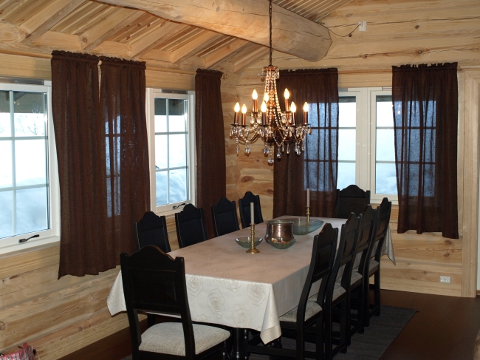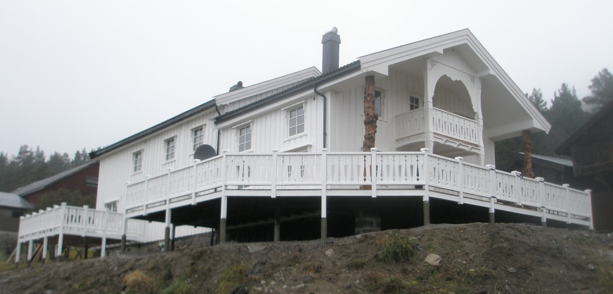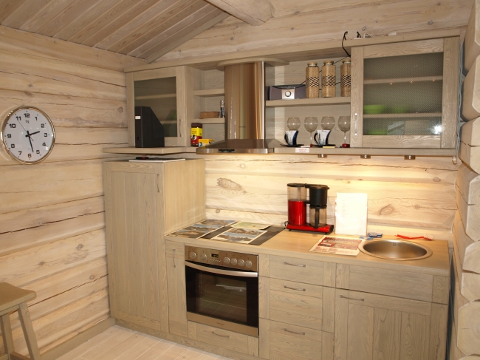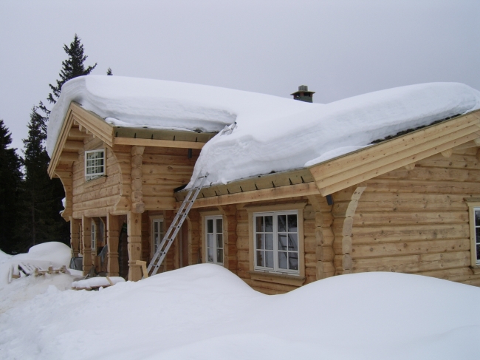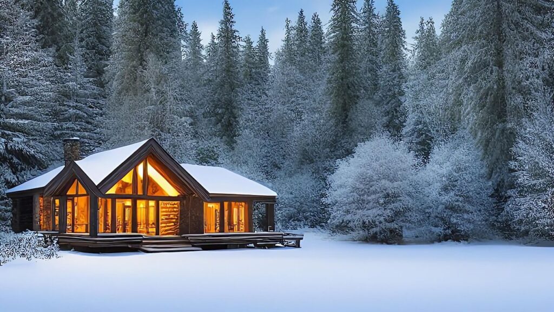
Norwegian log houses are one of the most iconic architectural styles in Scandinavia. Built from solid logs carefully interlocked at the corners using ancient joinery techniques, they embody strength, durability, and harmony with nature. These homes are rich in cultural heritage and stand as a testament to traditional craftsmanship passed down through generations.
A Brief Introduction: What Is a Norwegian Log House?
A Norwegian log house—often called a lafting house—is a structure made by stacking horizontally laid logs and joining them at the corners with precise notches.
Unlike modern log cabins you might imagine from American frontier movies, Norwegian log houses are renowned for their advanced engineering, airtight joints, and sophisticated carpentry traditions shaped by harsh Nordic climates.
History of Norwegian Log Houses
The story of Norwegian log houses goes back over a thousand years. Historians believe that the log-building technique evolved around 800–1200 AD when Viking settlers began experimenting with timber construction. Early settlers in Northern Europe faced long winters and needed shelter capable of withstanding snow, frost, and wind. Logs were a natural choice—abundant, insulative, and easy to shape with iron tools introduced during the Viking Age.
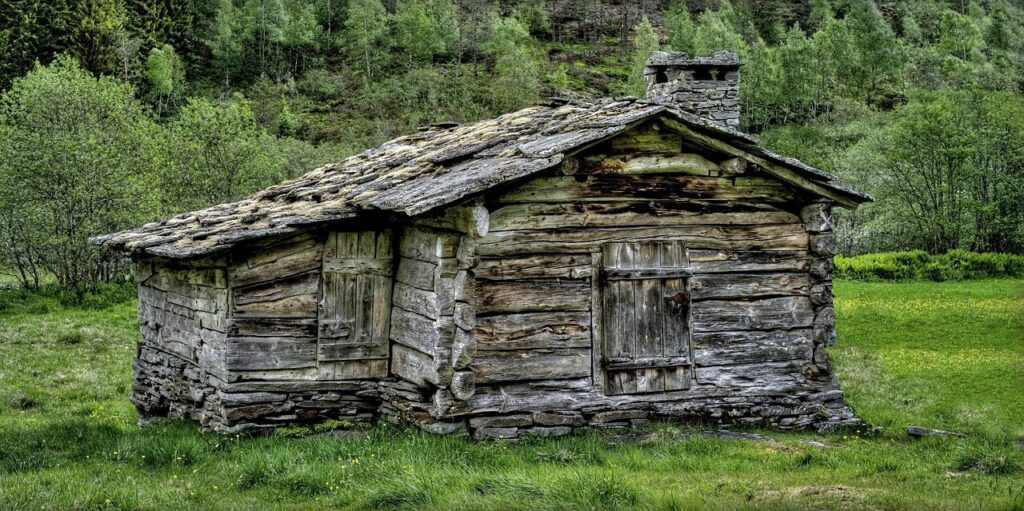
By the Middle Ages, log construction developed into a refined building art. Many medieval log buildings still survive today in Norway, such as the iconic stave churches—incredible structures built without nails, using complex wooden joints. These architectural masterpieces influenced log home craftsmanship for centuries.
From the 17th to 19th centuries, Norwegian farmers continued building homes with the lafting technique, creating multi-story houses and entire villages from timber. When Norwegians emigrated to North America in the 19th century, they took these skills with them—spreading log-building traditions across the world.
The Art and Engineering Behind Log Construction
Norwegian log houses are not just rustic cottages. They are precision-built and designed to last generations—some over 800 years old still stand today.
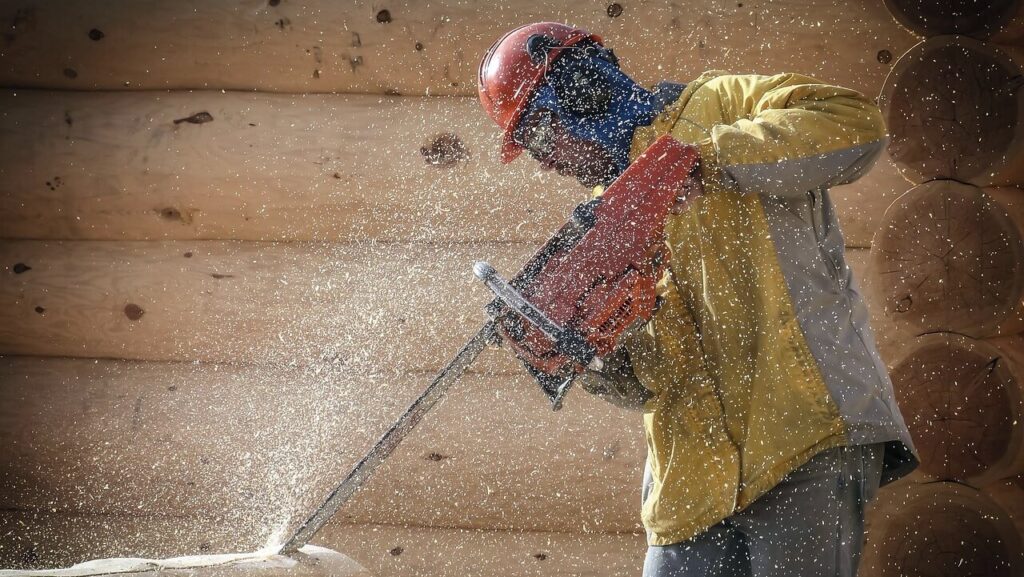
Key elements of construction include:
1. The Corner Joint
The soul of the lafting method lies in the notches used to lock logs together. The most popular in Norway is the dovetail notch, which expands tighter under the weight of the building—creating a windproof, moisture-resistant seal.
2. Settling and Shrinkage
Logs shrink and settle over time. Norwegian builders accounted for this by using floating window frames and adjustable vertical supports. Modern log homes still use these designs to prevent gaps or structural stress.
3. Insulation Through Nature
Norwegian homes use massive logs (16–30 cm thick), which naturally regulate temperature. The wood stores heat during the day and releases it slowly—creating a comfortable indoor environment even during Arctic winters.
Interesting Facts About Norwegian Log Houses
- Old, but effective: The oldest known inhabited log house in Norway dates back to around 1170.
- Green building pioneers: Logs are a carbon sink, meaning log houses can have a lower environmental footprint than concrete or steel structures.
- Craftsmanship is an honored tradition: In Norway, log building is still considered a recognized trade, with apprenticeships and guilds preserving old woodworking traditions.
- Custom made by hand: In authentic Norwegian log building, every log is hand-fitted to the next. No two logs are identical.
- Naturally protected: Norwegian pine and spruce contain natural resins that resist decay and insects.
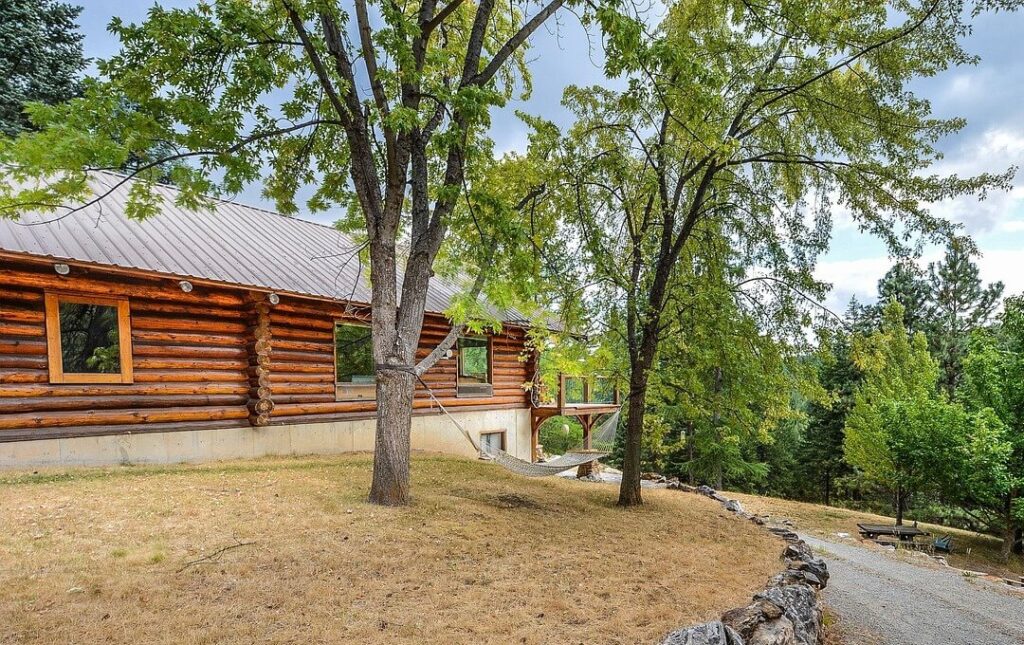
Are Norwegian Log Houses Good for Modern Life?
Absolutely. Modern versions include electricity, plumbing, triple-glazed windows, and even smart heating systems.
They combine old-world charm with modern comfort.
The massive timber structure provides outstanding acoustics and energy efficiency, making them cozy, quiet, and incredibly durable.
With good maintenance, a Norwegian log home can last hundreds of years.
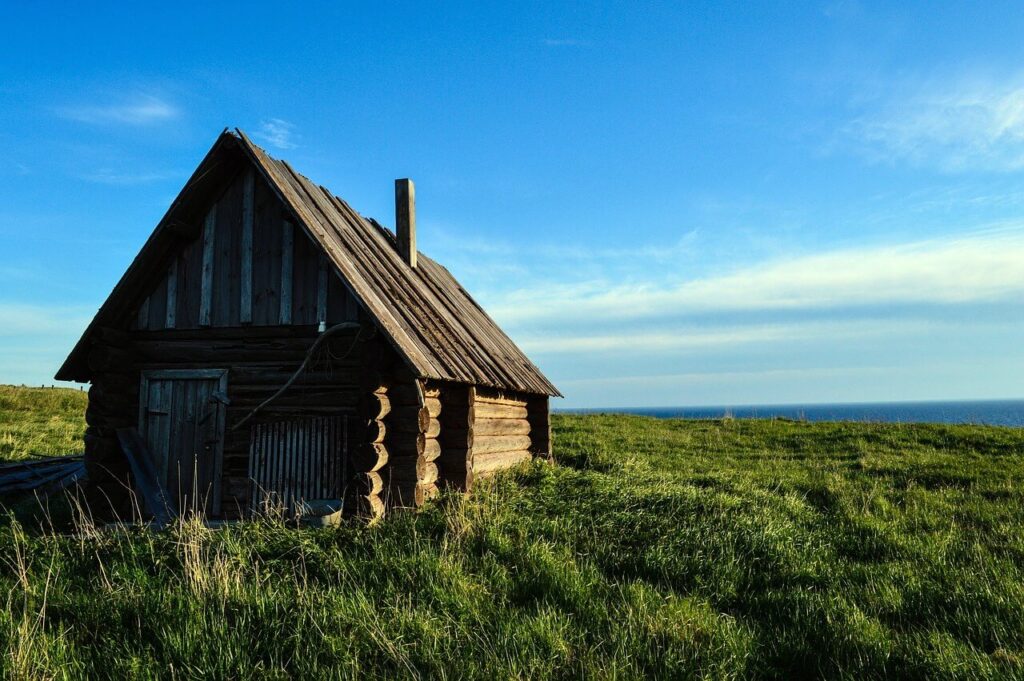
Is a Norwegian Log House Good for DIY Home Builders?
Now for the question many home-building enthusiasts ask:
Can you build a Norwegian log house yourself?
The answer is: Yes, but it depends on your skill level.
Pros for DIY Builders:
- Timber kits are available from Scandinavian suppliers.
- You can learn lafting techniques through workshops.
- Log building is rewarding, sustainable, and beautiful.
- With careful planning, it can be built off-grid.
Challenges to Consider:
- Requires specialized tools and carpentry skills.
- You must understand log settling, moisture control, and joinery.
- Notching logs is a precision skill—mistakes can weaken the structure.
- Construction takes significant time, labor, and patience.
A Norwegian log house can be a fantastic project for DIY home-building enthusiasts—especially those who love woodworking and traditional craftsmanship. However, it’s not a beginner-level project.
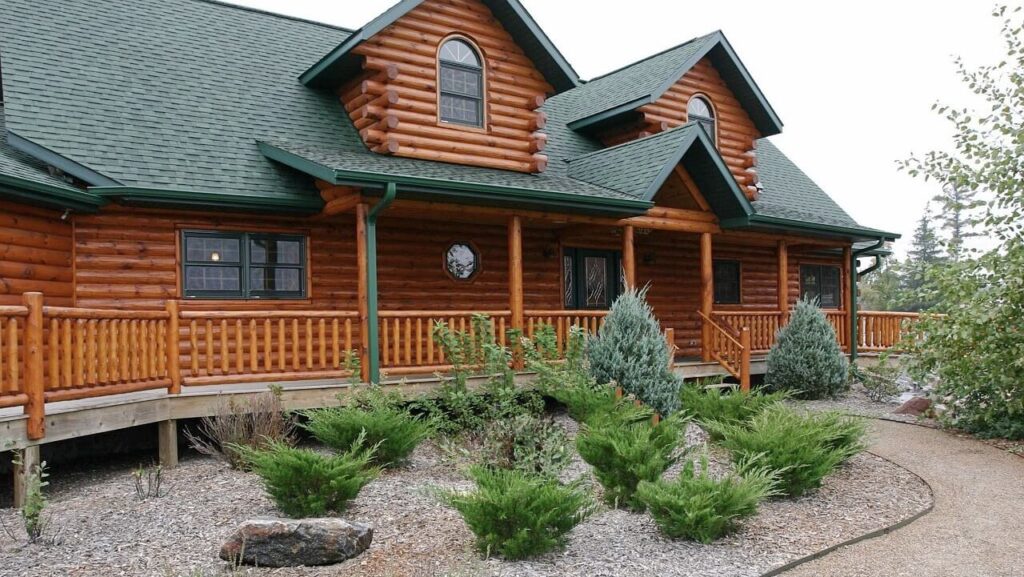
Many DIY builders succeed by combining professional help for the log shell with self-built interior finishes.
If you are committed, patient, and passionate about natural building, a Norwegian log home can be one of the most rewarding DIY journeys of your life—a home built not just by hand, but by heart.
